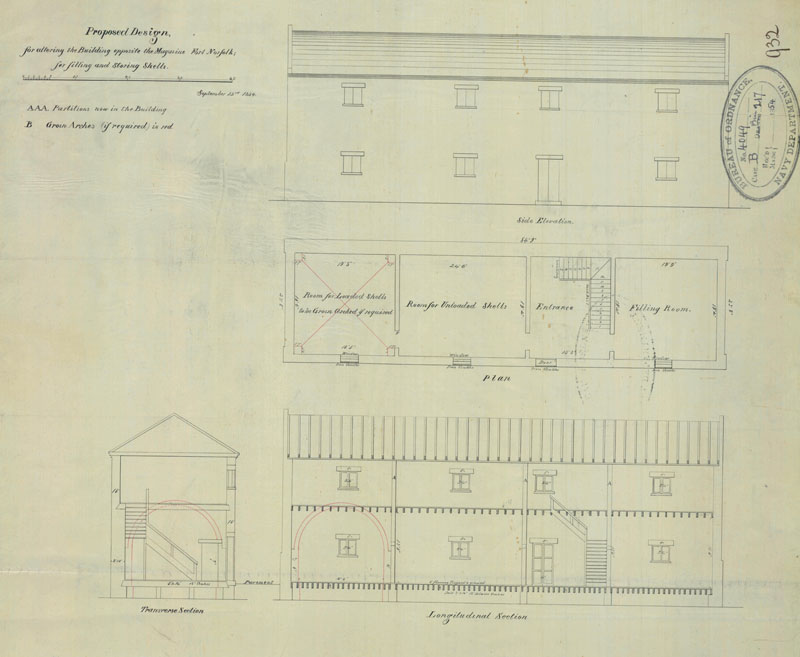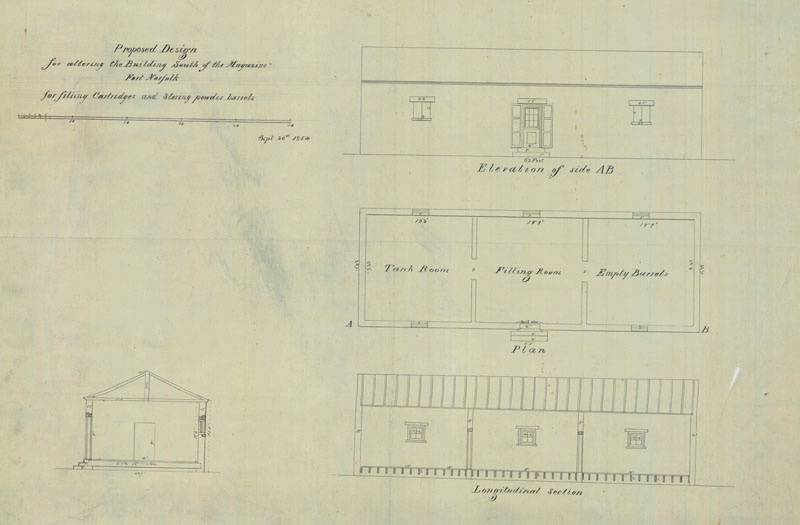
Fort Norfolk History - 1854 Changes
The magazine and the keeper's house were not the only construction projects that the U.S. Navy undertook at Fort Norfolk in the 1850s. Two of the old fort buildings were refurbished for use as part of the storage facility. The old officers' quarters was used for "filling and storing shells" and the barracks to the south of the magazine "for filling powder tanks" (BY&D, Annual Reports, 1857-1858, Report of T. A. Domin, June 30,1856). In September 1854, the Bureau of Ordnance produced plans of the proposed alterations on both buildings (Bureau of Ordnance 1854) (see above and below).

More History
Back, 1673, 1775, 1787, 1789, Army before 1793, 1793, 1794, More 1794, First Fort, 1795, 1796-1800, 1801-1806, 1807, 1808-1811, 1812, 1813, 1813-1814, 1816, 1817-1818, 1820-1821, 1824, 1835, 1842-1844, 1845, 1849, 1851, 1852, 1853, 1854, 1854 Changes, 1855, 1858, 1859, 1861, 1862, 1863, 1864, 1875, 1884, 1893, 1903, 1923, Next
Source of Information
"Proposed Design, for altering the Building opposite the Magazine Fort Norfolk; for filling and Storing Shells.", September 22, 1854, National Archives, College Park, MD - Cartographic (RDSC), Record Group 74: Records of the Bureau of Ordnance, 1818 - 1967, Series: Red Number, 932.
College Of WILLIAM & MARY, "A CULTURAL RESOURCE MANAGEMENT PLAN OF FORT NORFOLK, NORFOLK, VIRGINIA", November 1995, prepared for U.S. Army Corps of Engineers, Norfolk District under Contract No. DACW65-94-Q-0075, 30.
"Proposed Design, for altering the Building South of the Magazine Fort Norfolk; for filling Cartridges and Storing powder barrels.", September 20, 1854, National Archives, College Park, MD - Cartographic (RDSC), Record Group 74: Records of the Bureau of Ordnance, 1818 - 1967, Series: Red Number, 932.
